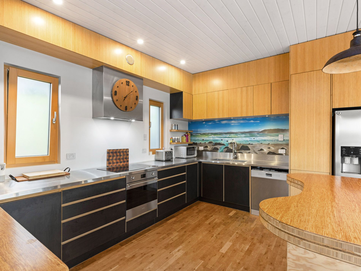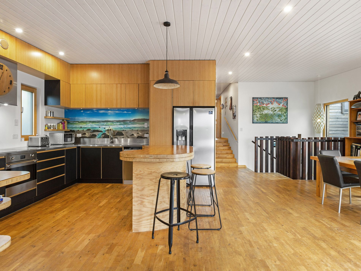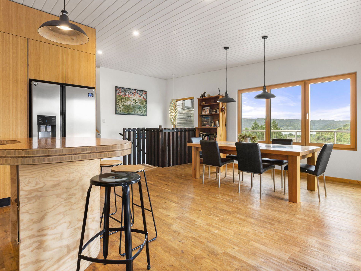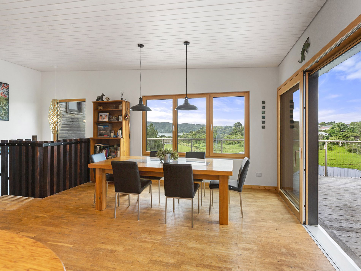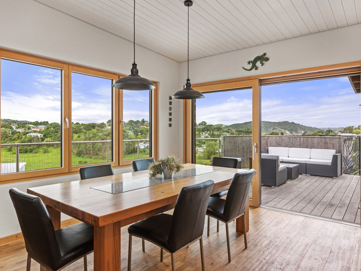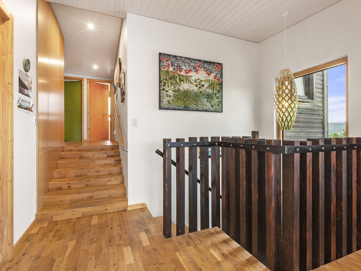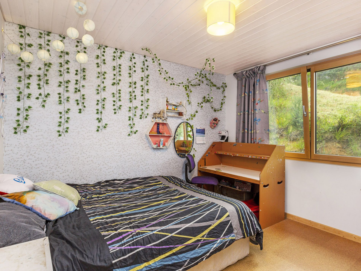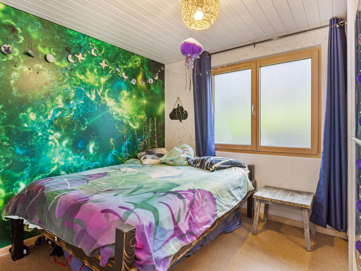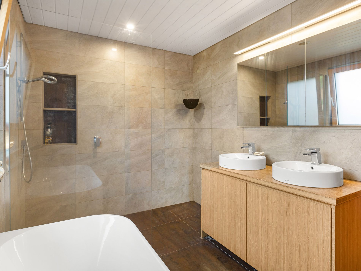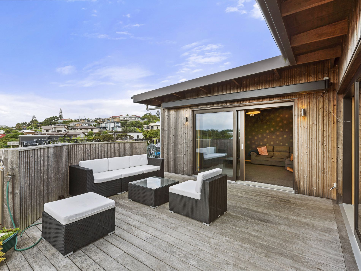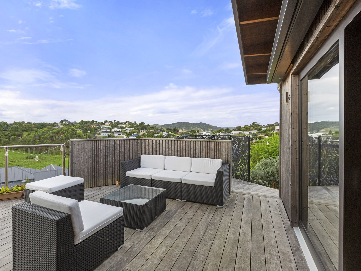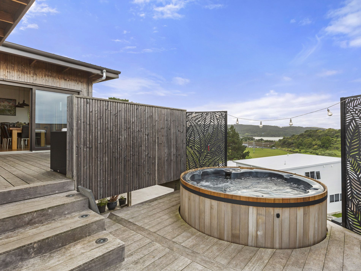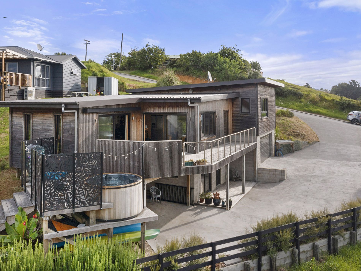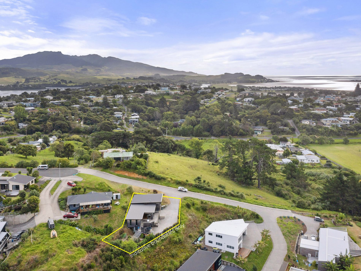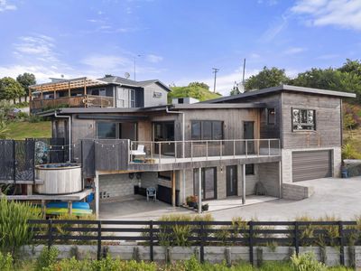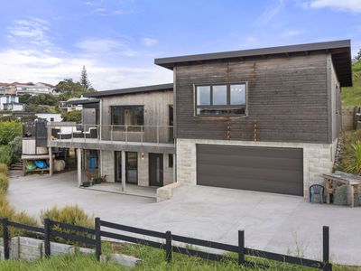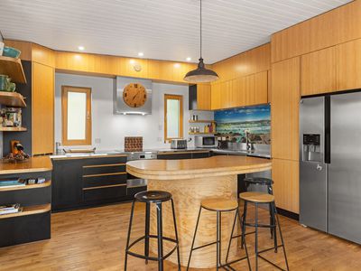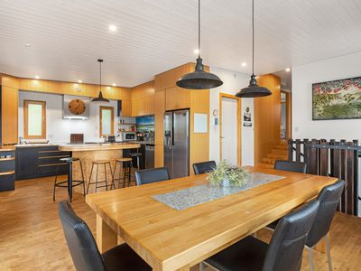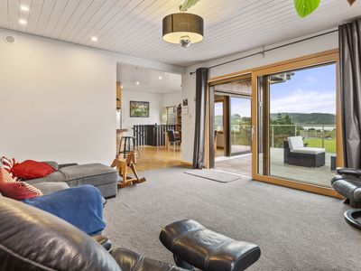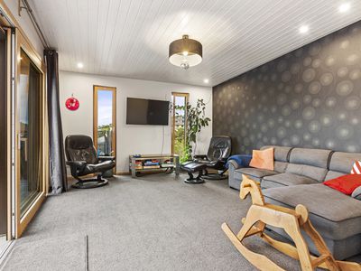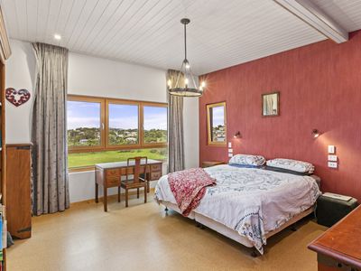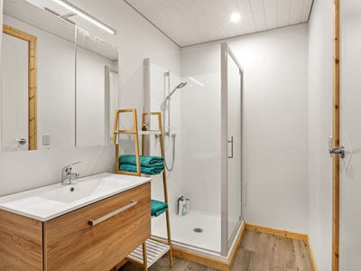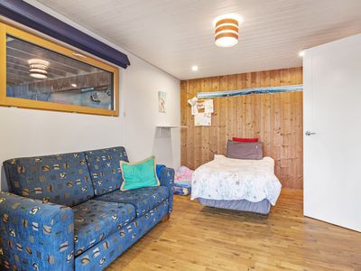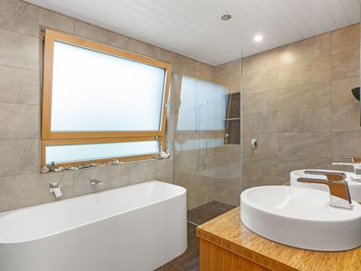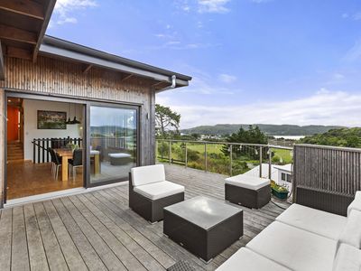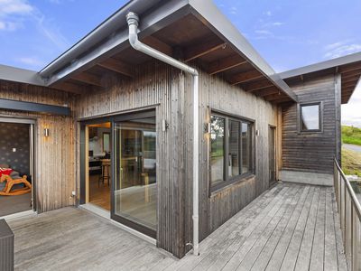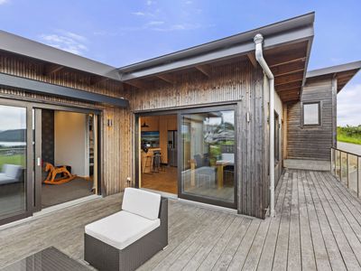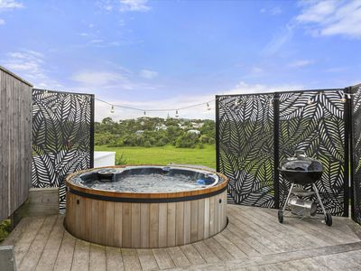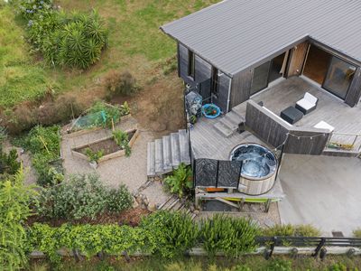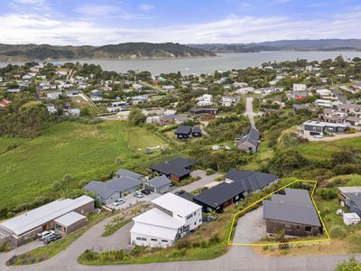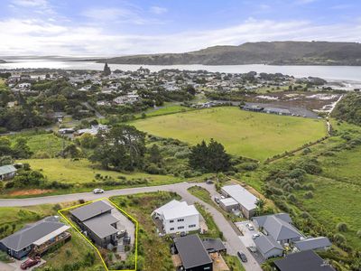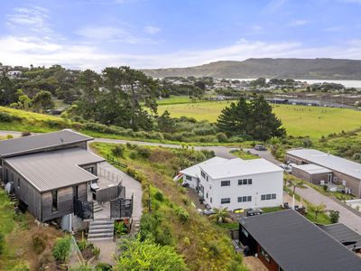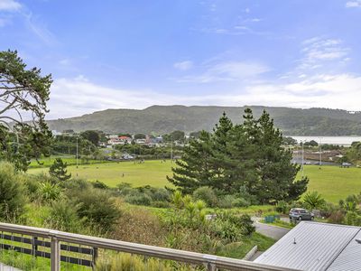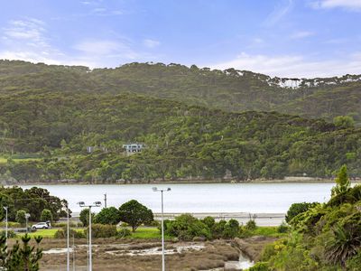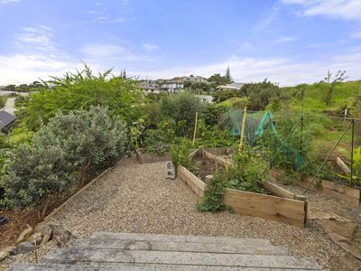This beautiful beach home which constructed in 2017 has been meticulously designed and built to meet European Passive House specifications. Its modest yet secure cedar-clad exterior conceals an exceptionally luxurious interior. Facing due north, the property boasts superior insulation and a highly efficient heat transfer system, contributing to a healthy living environment that is beneficial for both your finances and well-being, as well as the environment.
The cladding has undergone heat treatment and is designed to naturally fade over time, eliminating the need for periodic painting. This distinctive Raglan residence maintains a comfortable temperature range of 18-24 degrees Celsius year-round without the requirement of additional heating, offering unparalleled ease of maintenance.
Ascending to the top floor reveals an open-plan layout comprising the dining area, living space, and an expansive north-facing deck on one side to enjoy harbour view and a private spa pool, while the opposite direction leads to three bedrooms, a family bathroom, and a separate toilet on the third level. The double vanity bathroom features floor-to-ceiling tiles that extend into the separate toilet, Triple-glazed windows and high whitewashed pine ceilings enhance the sense of spaciousness and continuity,
The master bedroom, positioned for optimal views and elevation, includes a sizable walk-in wardrobe. The kitchen, impeccably designed in bamboo and stainless steel by local joiner Krafty Kuts, features a unique splash back created by Raglan artist Dr Airbrush. The lounge area can easily transform into a media room or it can be opened up entirely to the entertainment deck via glass doors for larger gatherings. Flowing from the upper deck to the established garden, you'll find a spacious family spa and barbecue deck offering picturesque views of the harbor and reserve.
This property is situated overlooking Aroaro Bay, with convenient access to the wharf, town, and schools within a short walking or driving distance.



